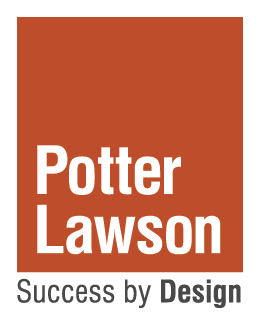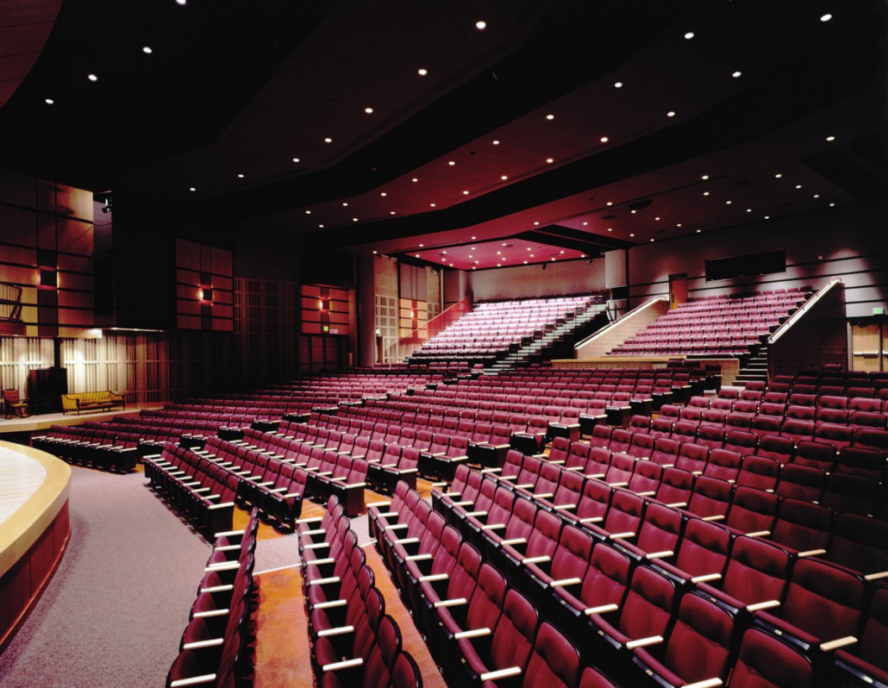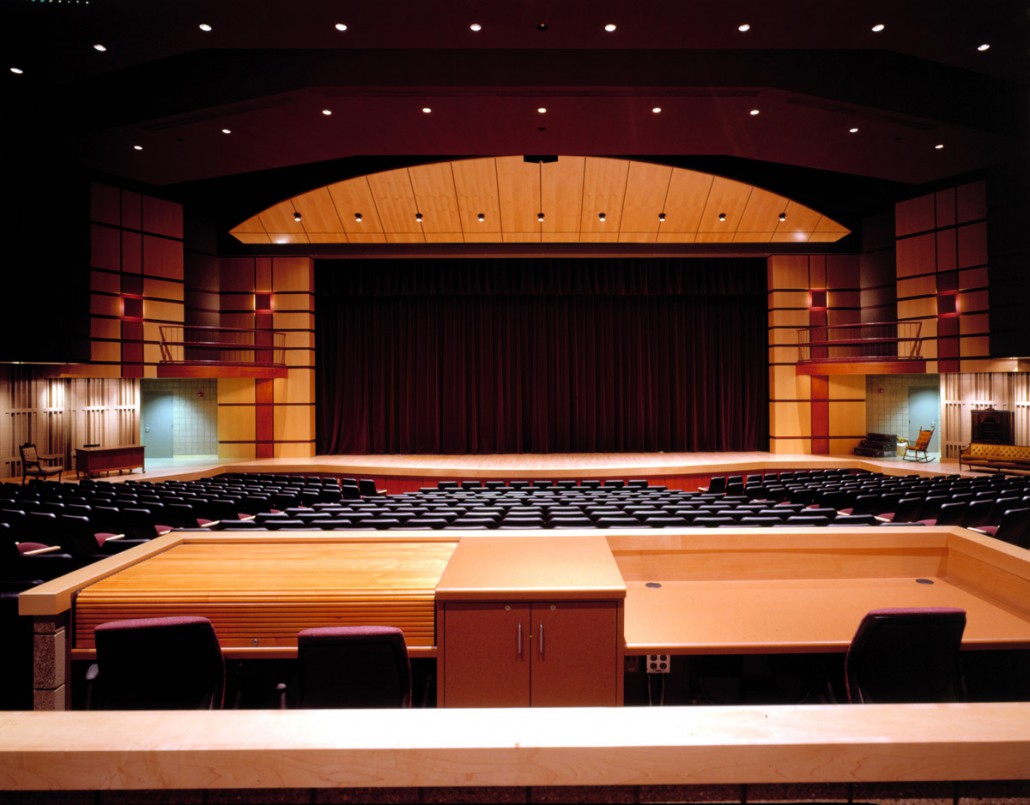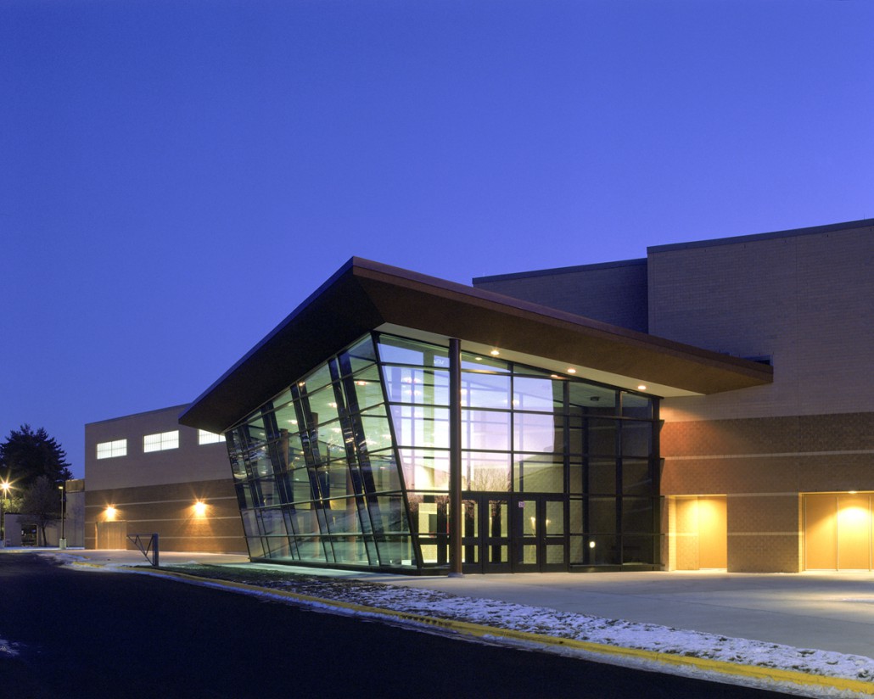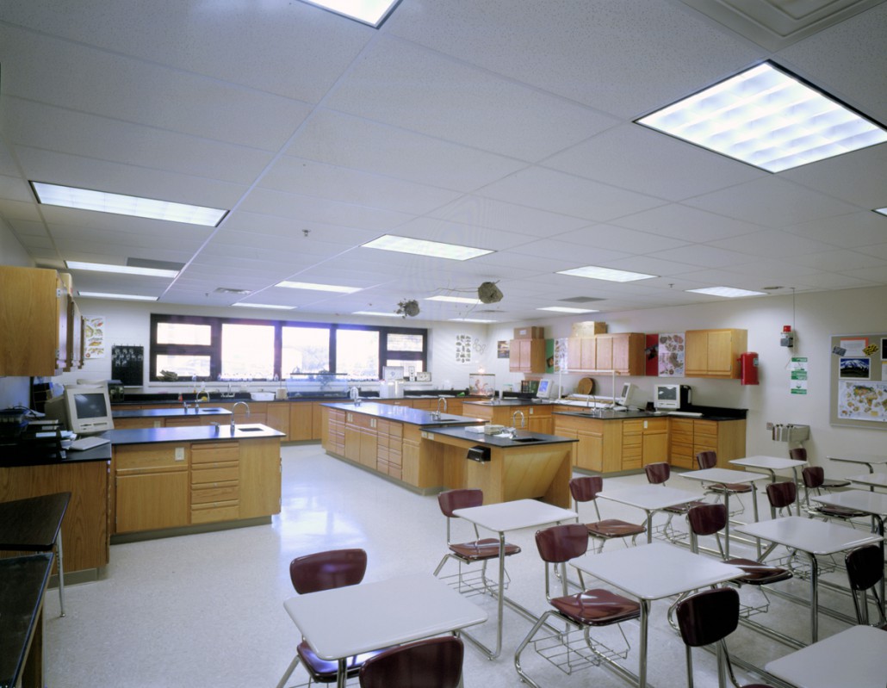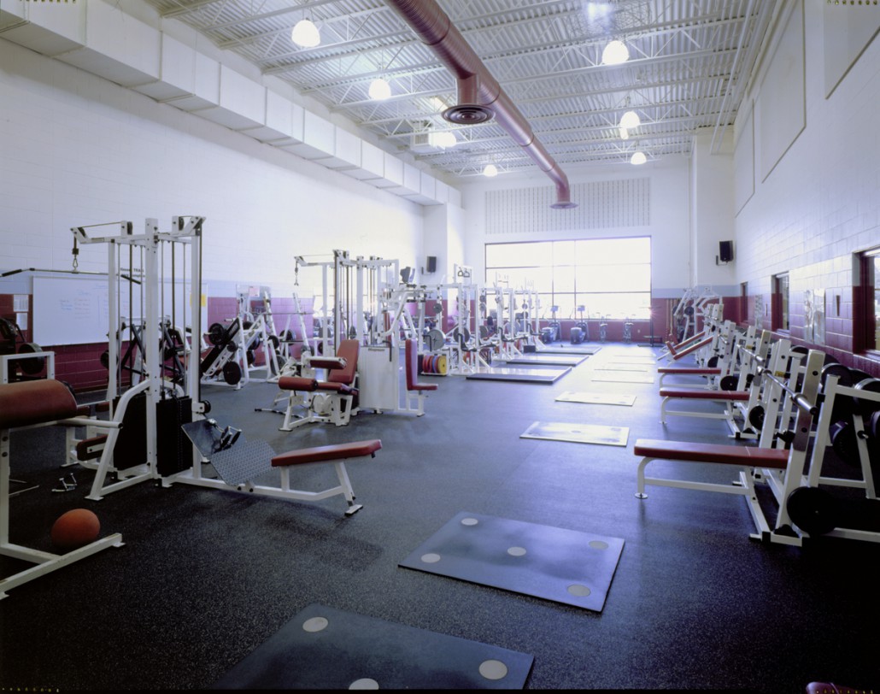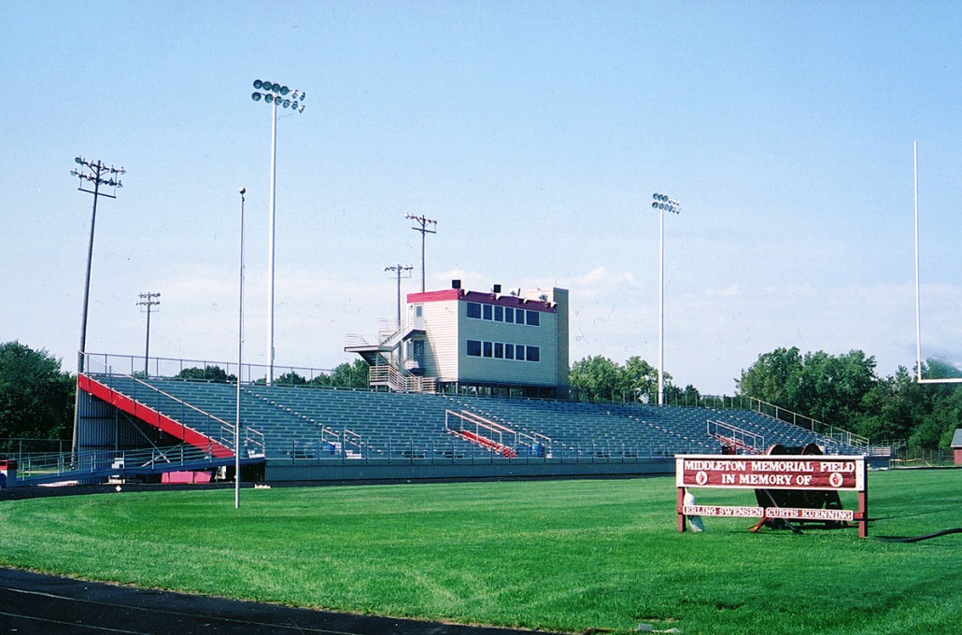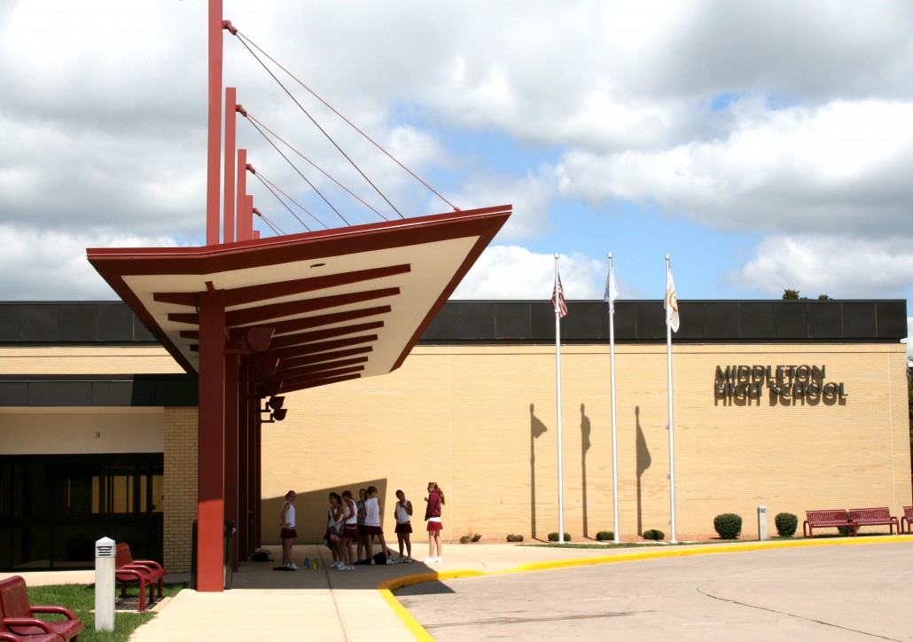Middleton High School Addition & Renovation
Potter Lawson worked with the Middleton-Cross Plains Area School District to expand the high school to accommodate of 1850 students.
A three-story classroom addition houses science labs, general classrooms and computer labs. Renovations to the existing building include relocating and improving classrooms to promote integrated instruction and increase staff and student resource space.
A central courtyard was roofed over to create a cafeteria/commons area. Several daylighting concepts were used to fill the space with daylight and to provide light into the surrounding classrooms.
An auditorium addition provides a quality performance area with seating for 900. Flexible seating areas in the rear of the house creates divisible space for large group instruction, multi-media presentations, a classroom and a multi-purpose area.
The physical education and athletic complex were enhanced with a new field house, fitness center and locker rooms.
