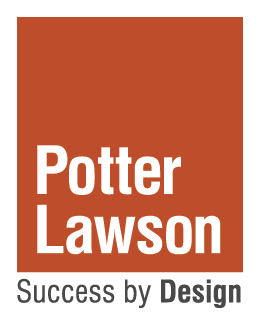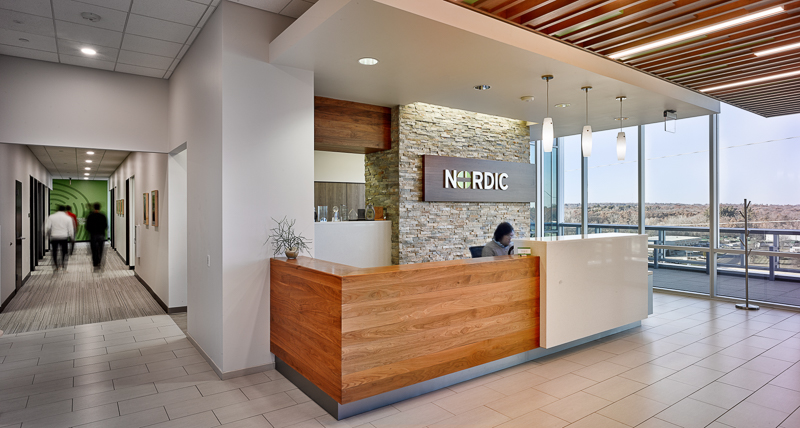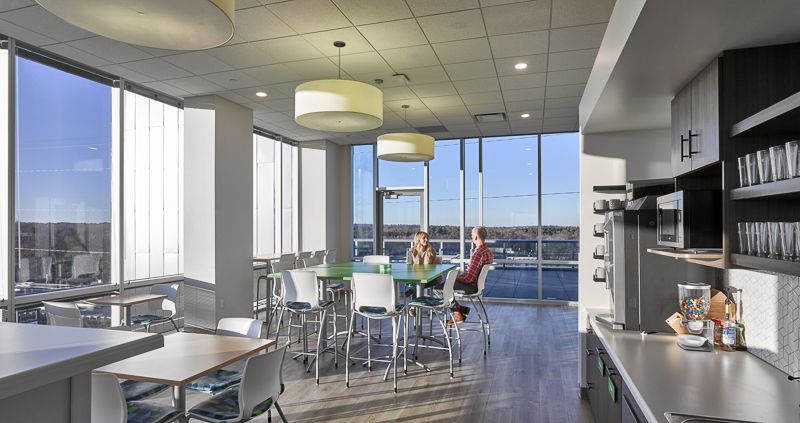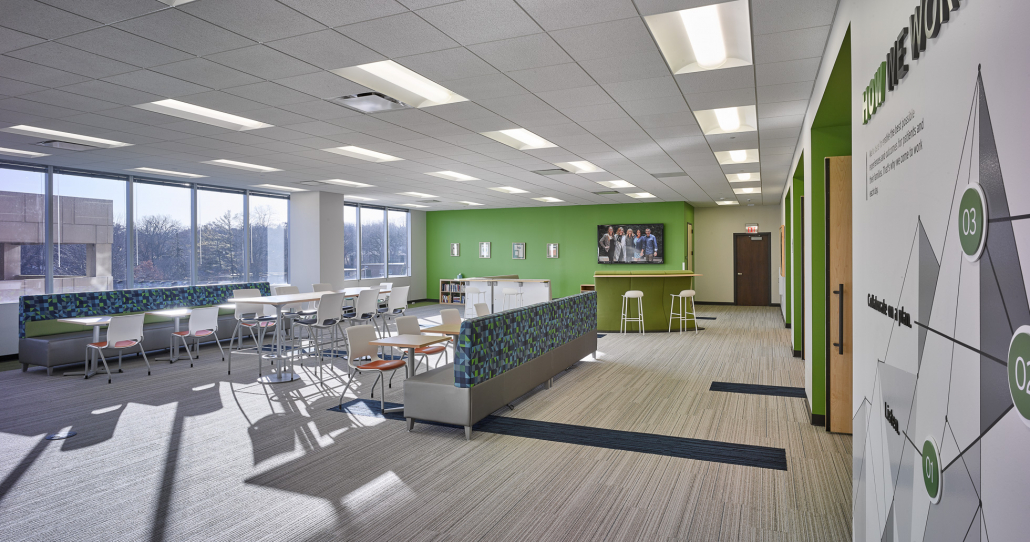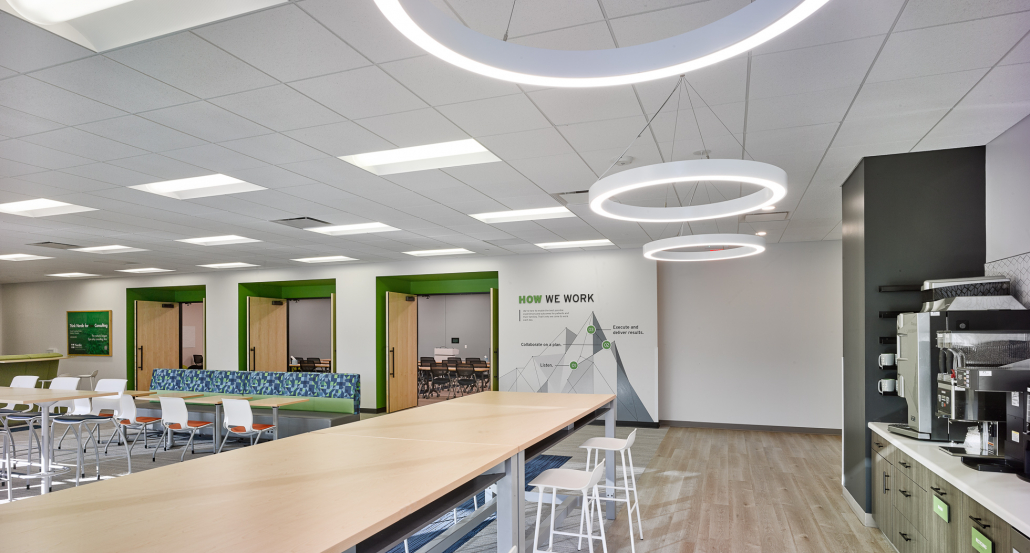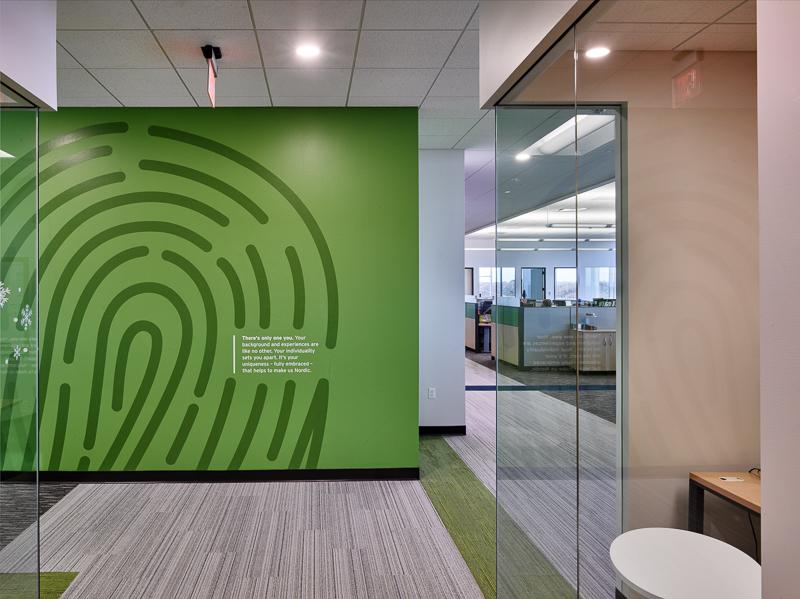Nordic Consulting – Arbor Gate | Madison, Wisconsin
After outgrowing their previous space, designed by Potter Lawson in 2013 in downtown Madison, Nordic relocated to Arbor Gate (also designed by Potter Lawson) which provides tremendous visibility to Nordic from the adjacent Beltline Highway and room for the fast growing company to expand. They now occupy around 50,000 sf across four floors, nearly doubling their previous location.
The new space is flooded with natural daylight and offers staff a collaborative environment with integrated technology and strategically placed conference rooms. The entry lobby portrays Nordic’s corporate image while adding a playful element with the integration of their signature Nordic green. Their new office includes a large multi-use area that offers them a space for staff events and flexible training as well as entertaining.
“I have personally worked side by side with Potter Lawson on projects since 2013. During each new project, they bring creative and new industry ideas to the table to assist us in designing the best possible place for our employees. They embrace our culture and who we are as a company, but as any good partner should, they continue to challenge us to ensure we are thinking through all details of design as it relates to our business function, future growth and employee/guest experience.”
