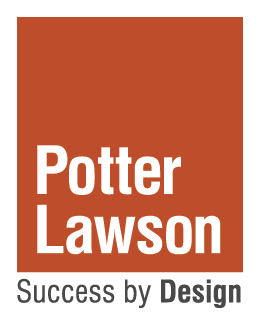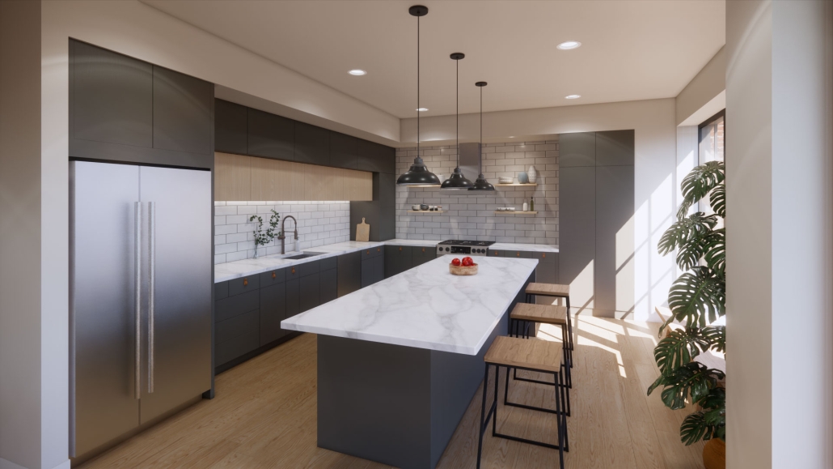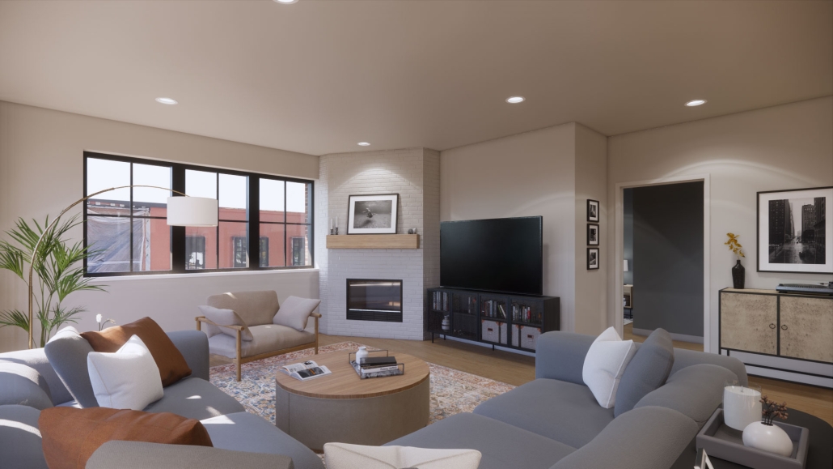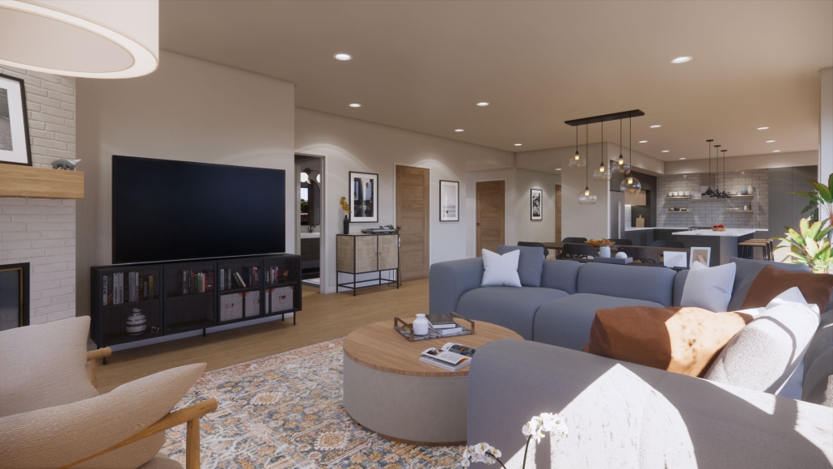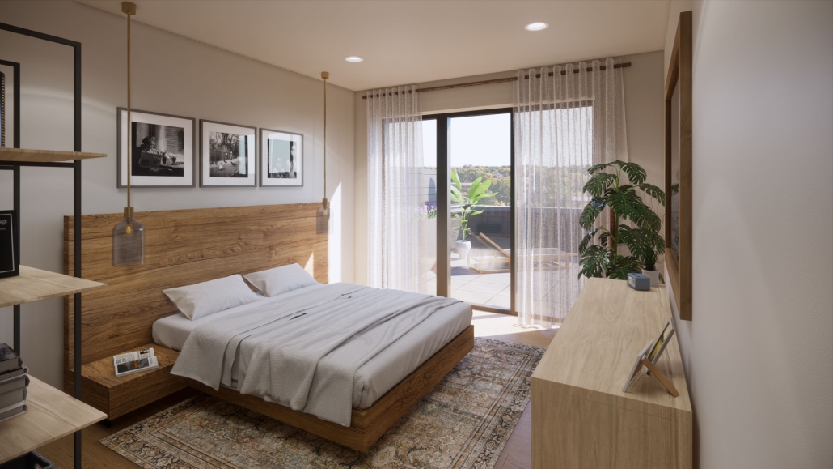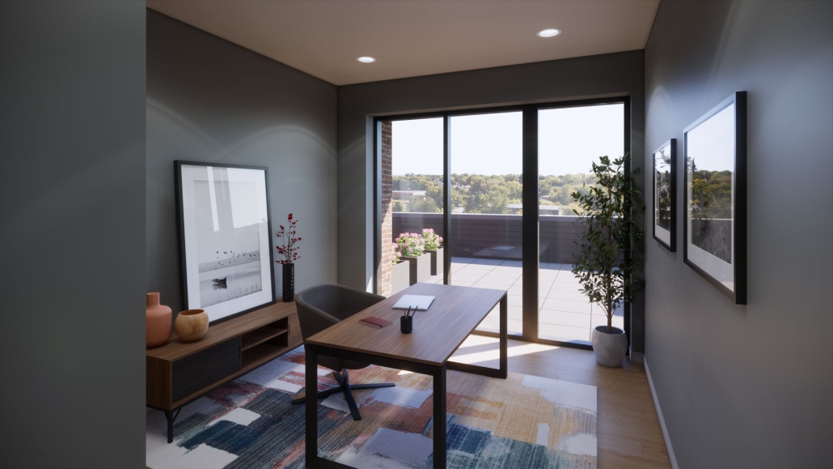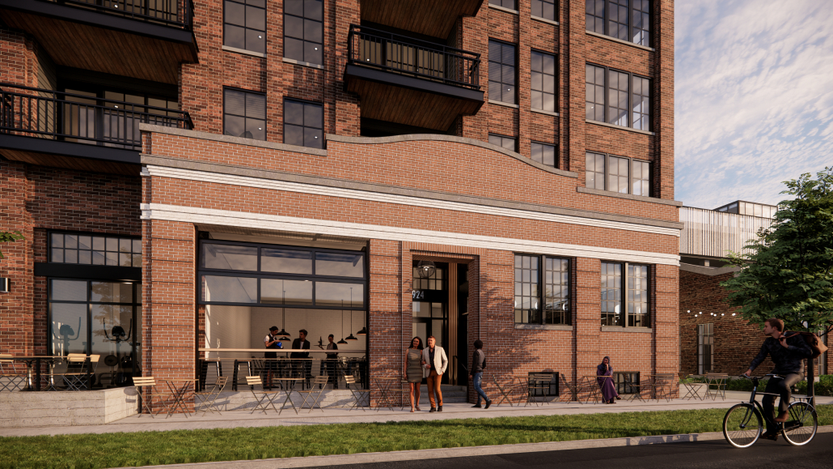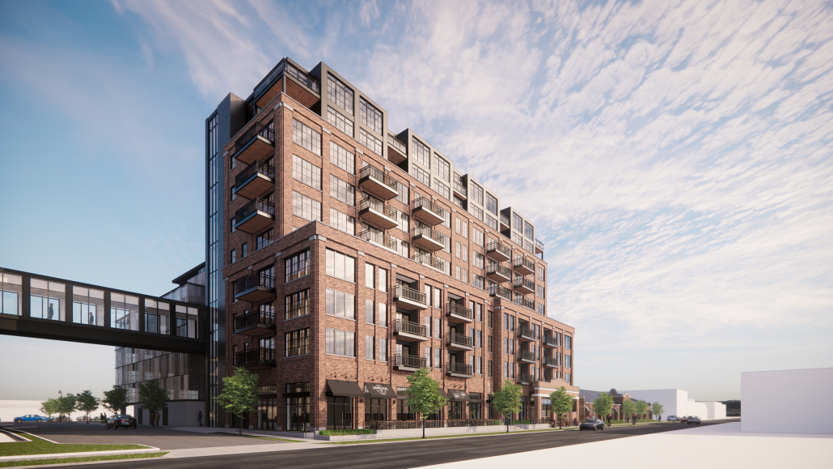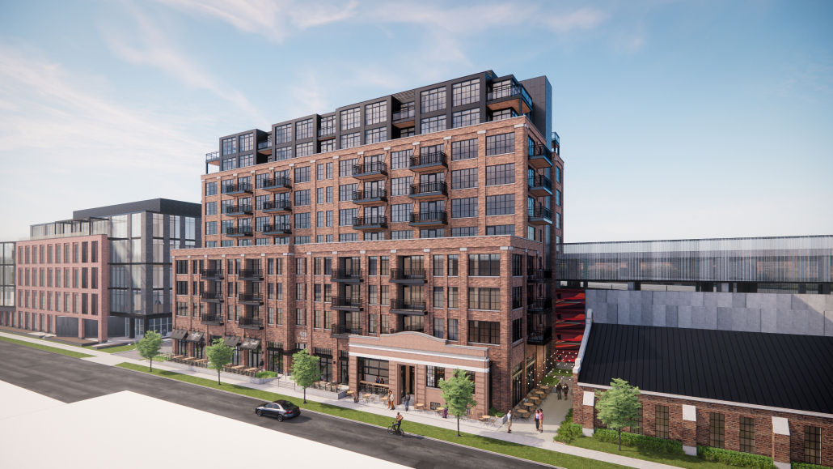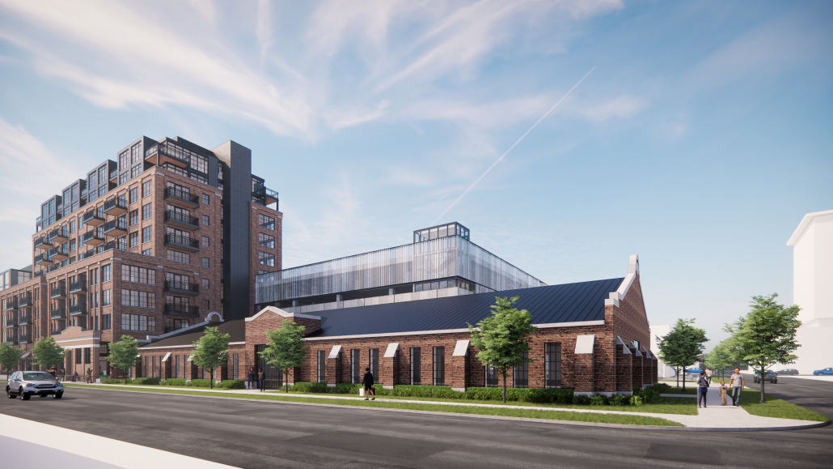Archipelago Condos I Madison, Wisconsin
This 10-story mixed-use project is the next phase of development master planned and designed by Potter Lawson on the 900 Block of E. Washington Avenue. This phase, Archipelago Condos, encompasses the Wisconsin Telephone Garage and Warehouse building that will remain and be repurposed for commercial uses. The proposed architecture of the mixed-use building compliments the current neighborhood by recalling the brick industrial type buildings of the area while also incorporating modern metal and glass elements of its time. The architectural aesthetic of the building is contextually inspired, intended to strengthen the sense of place of the historically industrial neighborhood. The brick facades are detailed to provide depth and shadow along most of the façades. The upper two floors are stepped back and clad in a lightweight metal and glass façade to create a unique top for the building. The addition of housing and commercial space creates a balanced city block and neighborhood where one can work, live, and dine in one destination.
