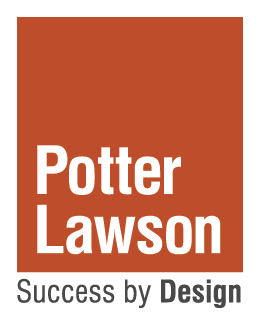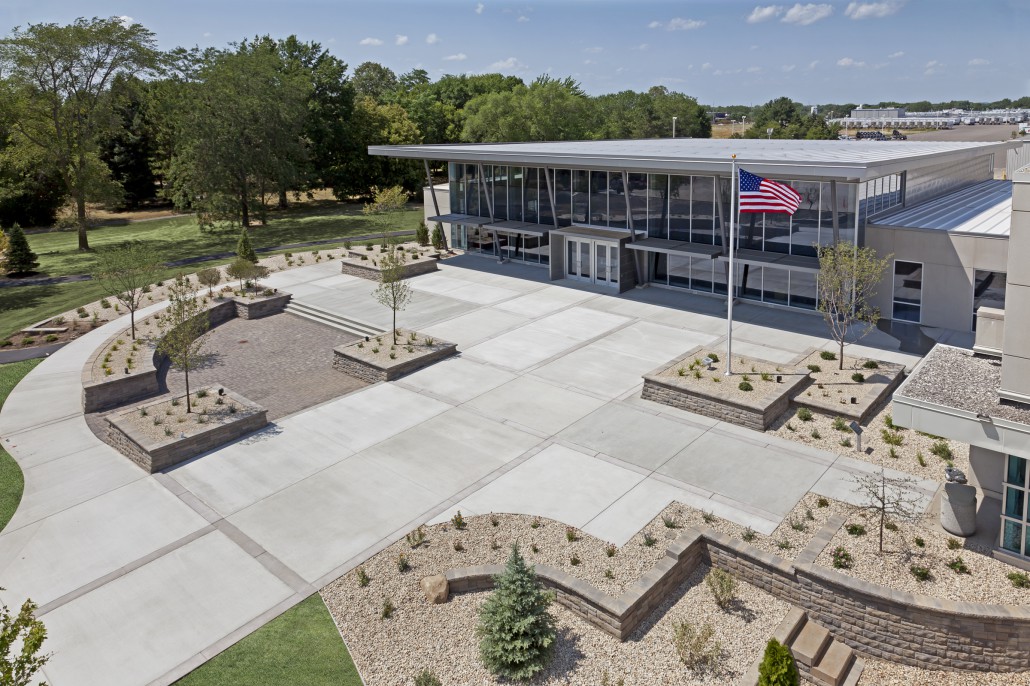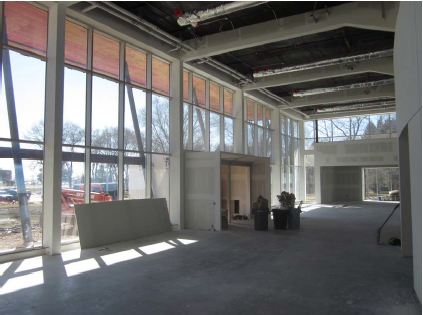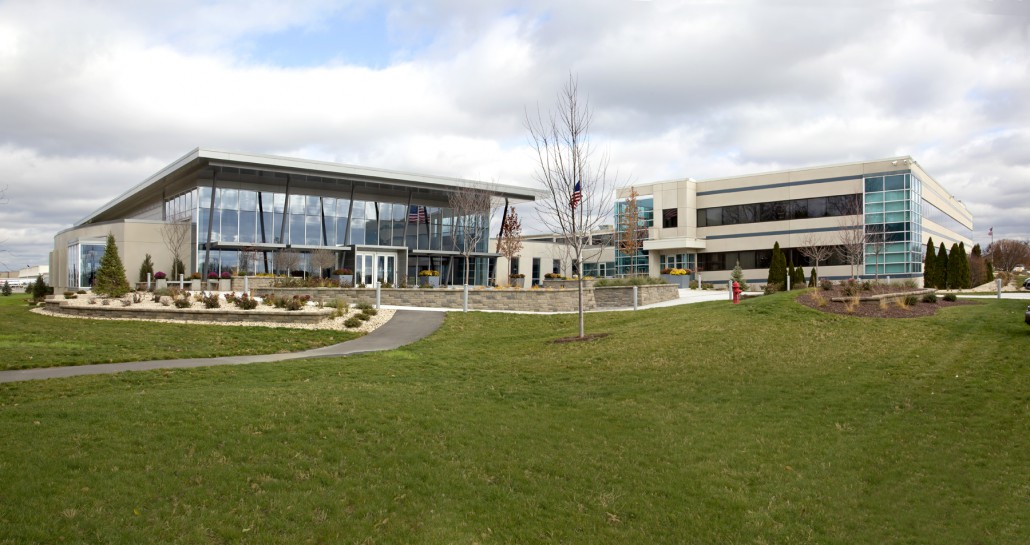Blain’s Supply Corporate Headquarters I Janesville, Wisconsin
In 1994, Potter Lawson expanded Blain’s Supply corporate headquarters. The 80,000 square foot facility has both private and open offices, conference rooms, meeting rooms for vendors, and a photo studio.
Since ’94, Blain’s Supply outgrew their space, and came to Potter Lawson again to solve their space needs. The most recent project consisted of remodeling and updating the entire headquarters, and a 40,000 square foot expansion into the existing warehouse. The project also included an 18,250 square foot conference center, and a 3,200 square foot photography studio.
The expansion into the warehouse includes a new 8,000 square foot “Plan-O-Gram” room which serves as a working laboratory to develop and photograph product layouts for distribution to all stores. The conference center allows Blain’s to host vendor shows, store manager meetings, employee seminars, and training sessions on-site. The expansion and additions blend seamlessly with the existing facility to create a cohesive work place that proudly displays the company’s history and products.





