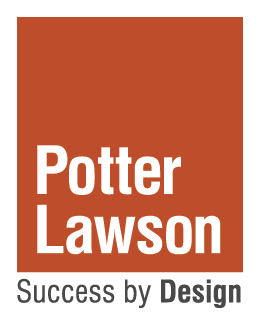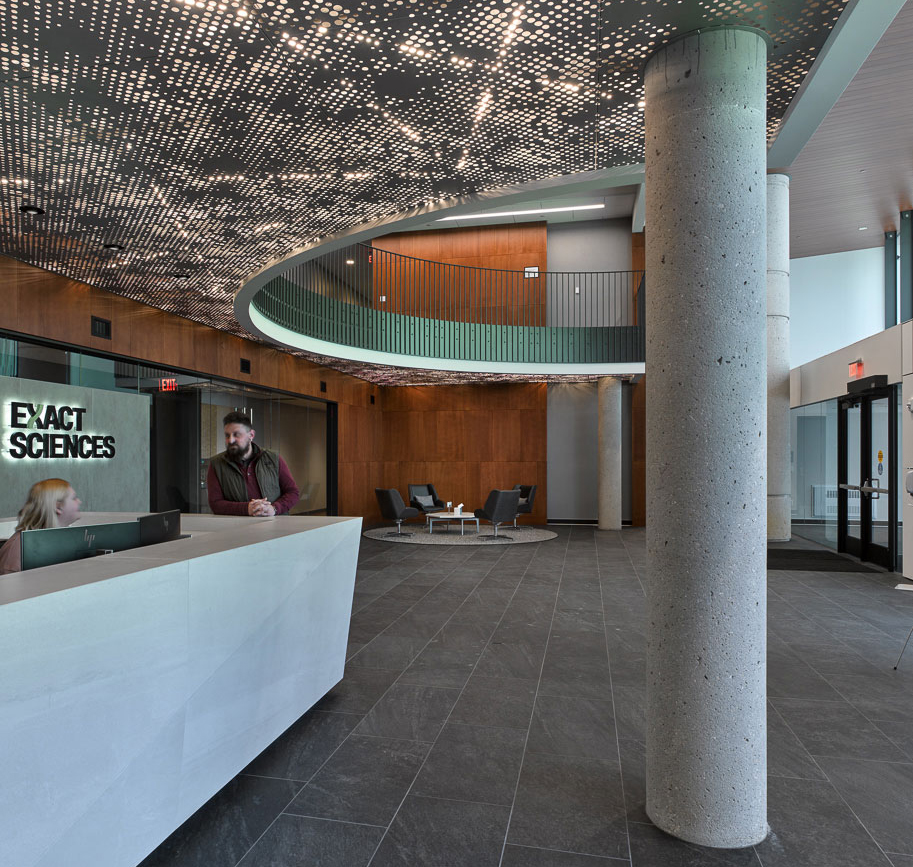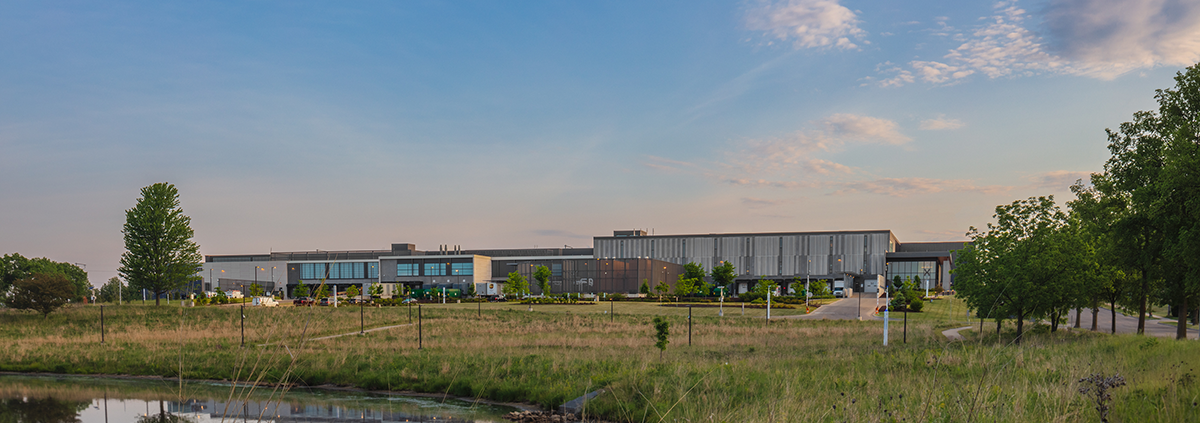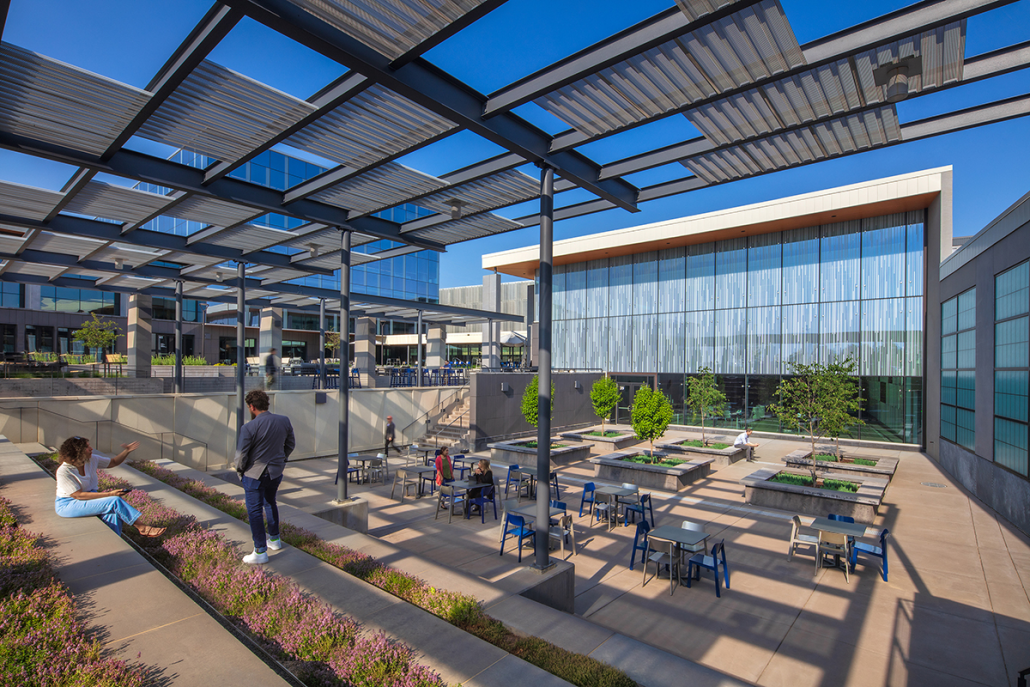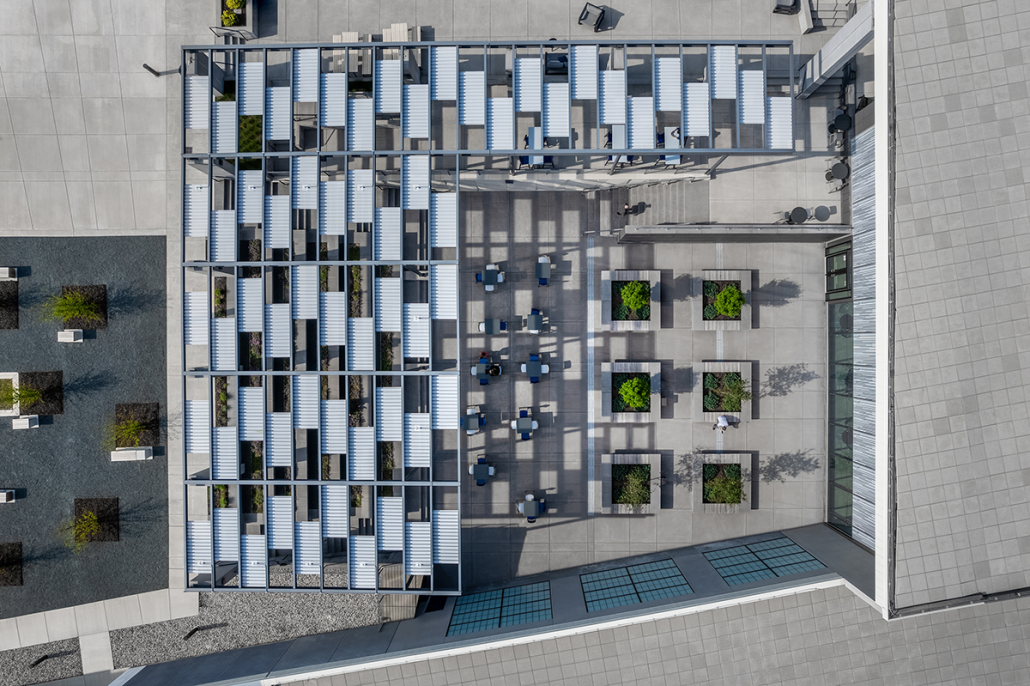Exact Sciences is the global leader in early cancer detection and has made the commitment to helping people get the answers they need to make informed decisions across the cancer continuum. Exact Sciences has built this commitment around the core values of innovation, integrity, quality, teamwork, and accountability. Through their explosive growth since 2014, Exact Sciences has stayed committed to Madison and is exemplified by these core values, “Exact Sciences understands the need to invest in our backyard, as well as the global community, to improve health, defeat cancer, and leave a better planet for the next generation.”
With this understanding the selection of the site for their main Customer Service and Employee Amenities facility became a critical decision. Selecting a highly visible location in their hometown of Madison and in an area that would spur economic growth and development, they made the choice to redevelop the vacant Rayovac/Spectrum campus on the Beltline (also designed by Potter Lawson in the 1980’s). This previously underutilized site has gone through an unbelievable urban infill transformation to become the bustling Exact Sciences Discovery Campus.
Showcasing their commitment to sustainability, Exact Sciences chose to have Potter Lawson design a renovation of the existing post-tensioned and precast concrete office building that has maintained a significant presence on the Madison beltline since the early 80’s. Transforming this functionally obsolete office building into an innovative showcase for the teamwork, quality and integrity that Exact is committed to while focusing on employee wellness and retention became the design challenge for the project team….a challenge met and exceeded with flying colors.
In the original 156,000 square foot Customer Service Center office building employees answer calls and questions 24 hours a day from insurers, doctors and patients across the country. Inspired by the commitment to the quality of the indoor environment for employees, the design team developed an innovative exterior curtail wall design that provided optimal daylighting for a better connection to natural light and views for the deep floorplates of the existing building. The building was completely “reskinned” with differing glass types that highlight the stepped volumes of the building while providing a clean, modern aesthetic. The existing lobby was expanded to connect with the language of the new Amenities Facility addition, seamlessly blending the existing and new into a beautiful composition that welcomes visitors to the Campus that is home to the office building, amenities building, clinical processing lab, and modern parking garage.
Sustainability
Sustainability is extremely important to Exact Sciences, and they challenged the design team to meet that goal on multiple levels. As such the final project includes many considerations for sustainability and reducing the environmental impact including:
- The re-use and rehabilitation of the existing 156,000 SF office building into a modern facility, preventing the removal of tens of thousands of tons of concrete and steel in the existing structural system.
- Infilling an underutilized site with the 109,500 SF Amenities facility adjacent to the original office building, creating the back bone of the masterplan for an entire campus.
- The Amenities facility provides the dining area for the entire campus, promoting employees to be active and move throughout the day and meet, collaborate and integrate with employees from across the campus.
- The kitchen provides mostly local grown, healthy food featuring a Freight-Farm installation onsite that provides fresh greens year-round from converted semi-trailers.
- The project includes an outdoor basketball and pickle-ball court, a fitness gym and fitness studios to promote employee health and wellness.
- Integrated strategies allowing maximum natural light to penetrate deep into the office areas.
- Deep overhangs and vertical solar fins are used to control solar gain in the summer months’ while allowing natural light to penetrate deep within during the winter months.
- High-performance, reflective glazing on the east, west and southern sides of the building with clear glass on the north side, combined with specific areas of spandrel glass to provide better solar heat gain performance.
