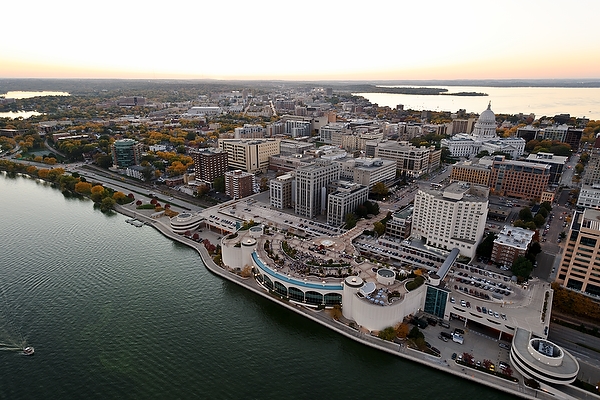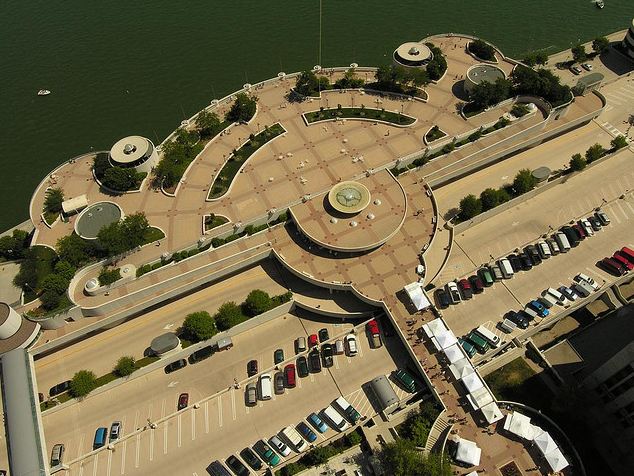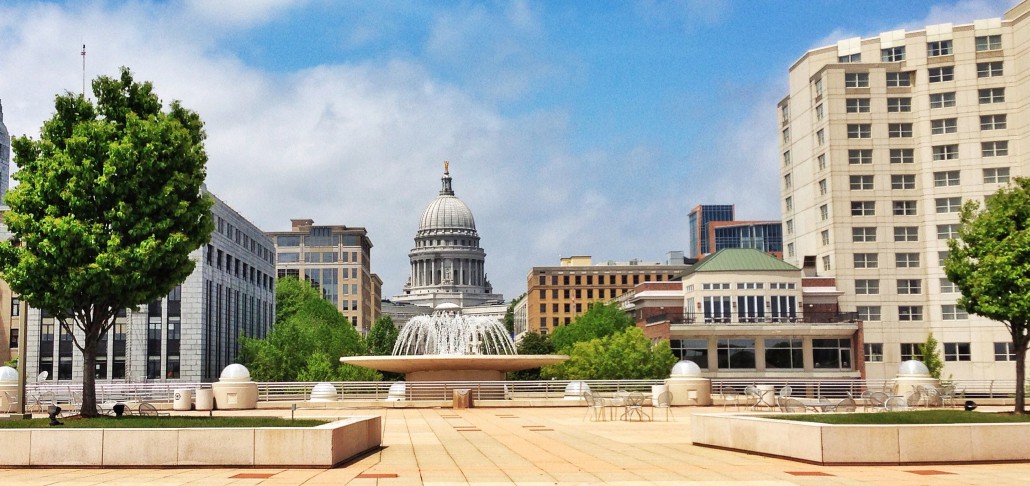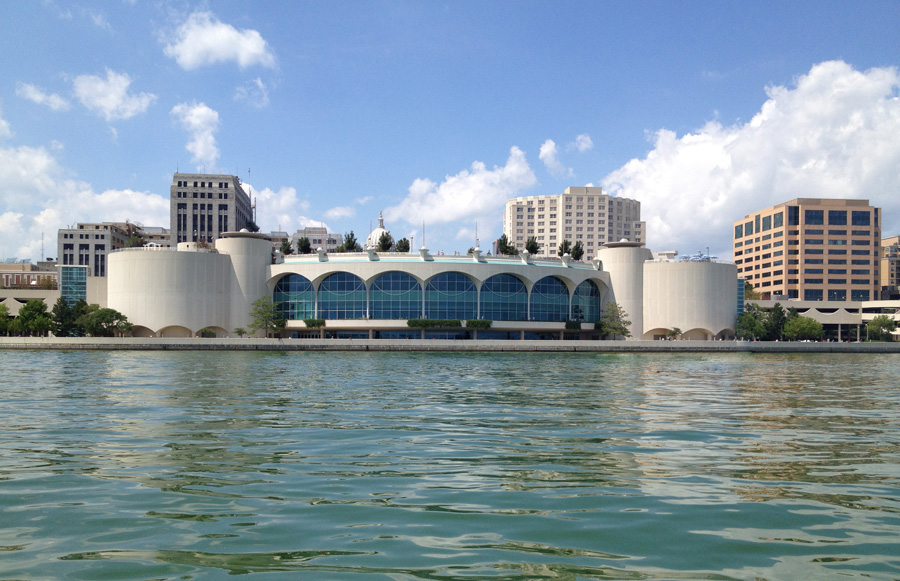Monona Terrace Community & Convention Center I Madison, Wisconsin
Potter Lawson was selected to be part of a design venture along with Taliesin Architects and Arnold & O’Sheridan Engineers for the Frank Lloyd Wright inspired Monona Terrace Community & Convention Center. Extending 90 feet over Lake Monona, the 250,000 square foot convention center is a beautiful and long-awaited addition to downtown Madison.
The architecture of the building is very much a reflection of the vision Frank Lloyd Wright had for the convention center. The structure is symmetrical, with a helix on each side, and a rounded front exterior facing the lake with 34 foot arched windows.
The facility contains a 200-seat lecture hall that features a sloped floor, stepped ceiling, and a state-of-the-art room with rear projection screen.
Monona Terrace was the first convention center in the country to earn LEED EB Certified Silver from the U.S. Green Building Council.
Awards
AIA Wisconsin Special Recognition
Wisconsin Association of Consulting Engineers – Honor Award
Concrete Design Award (Municipal Building)







