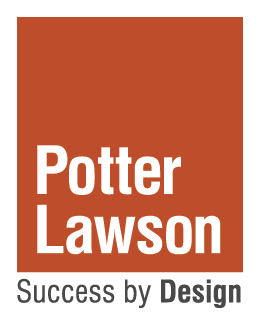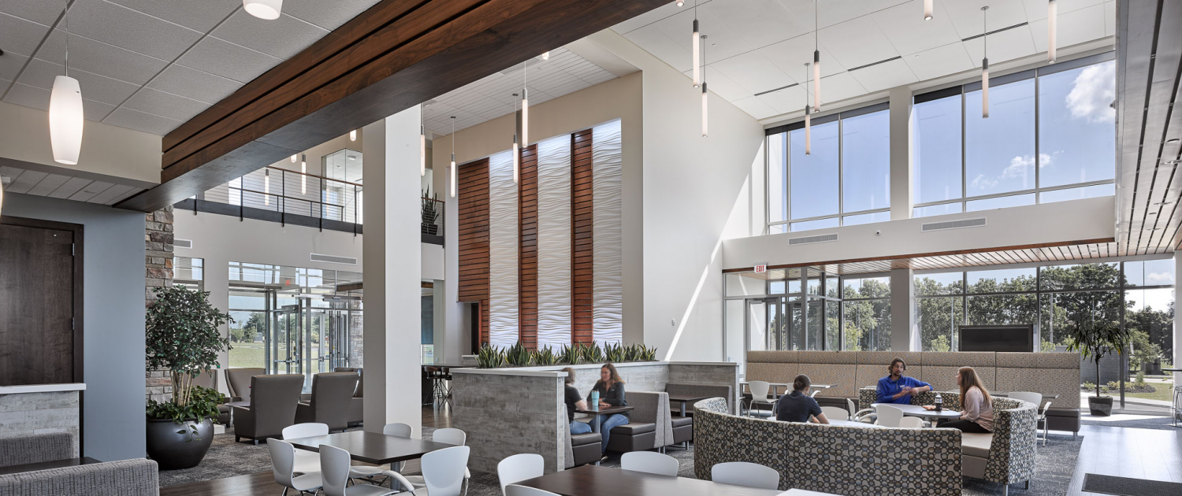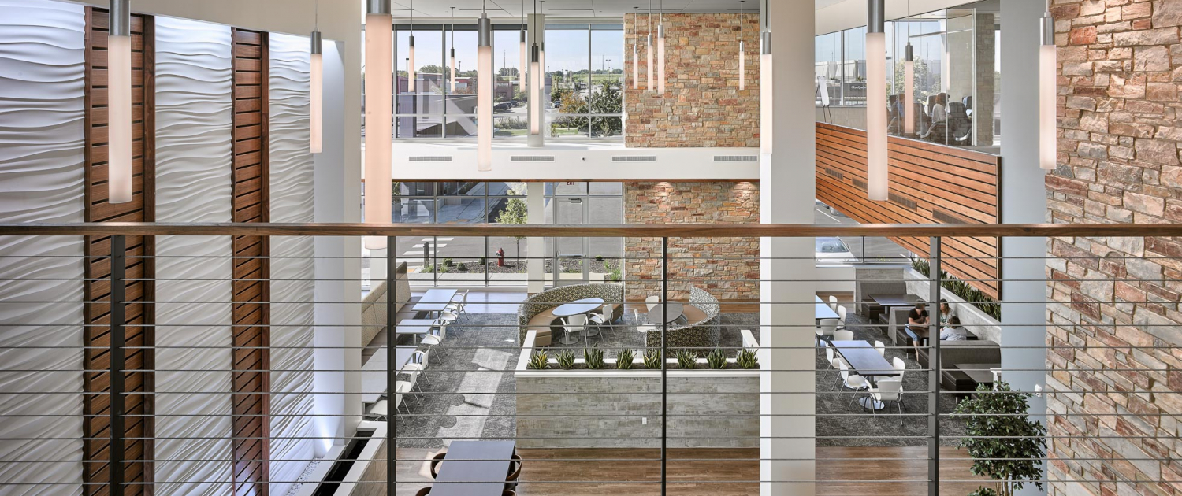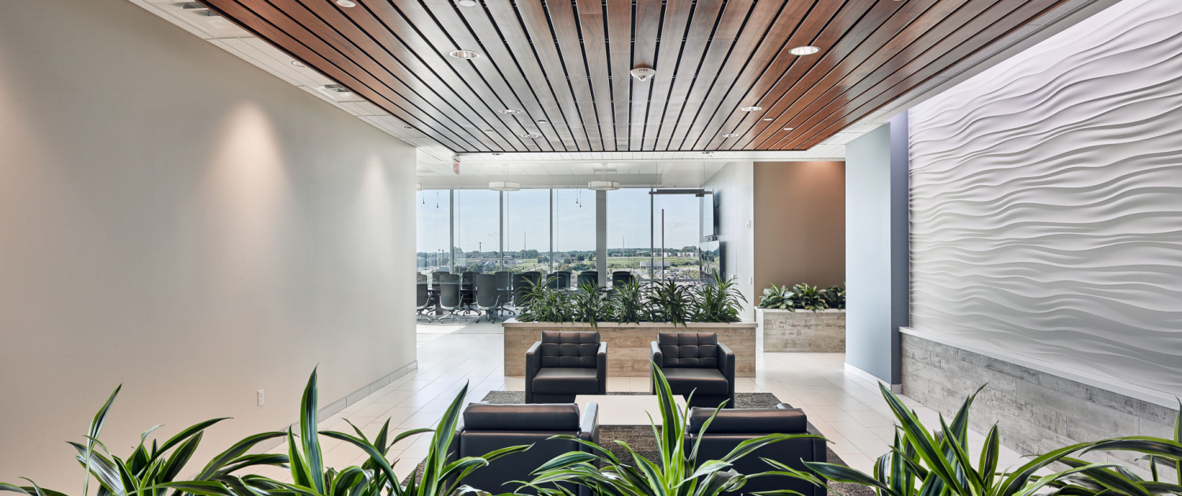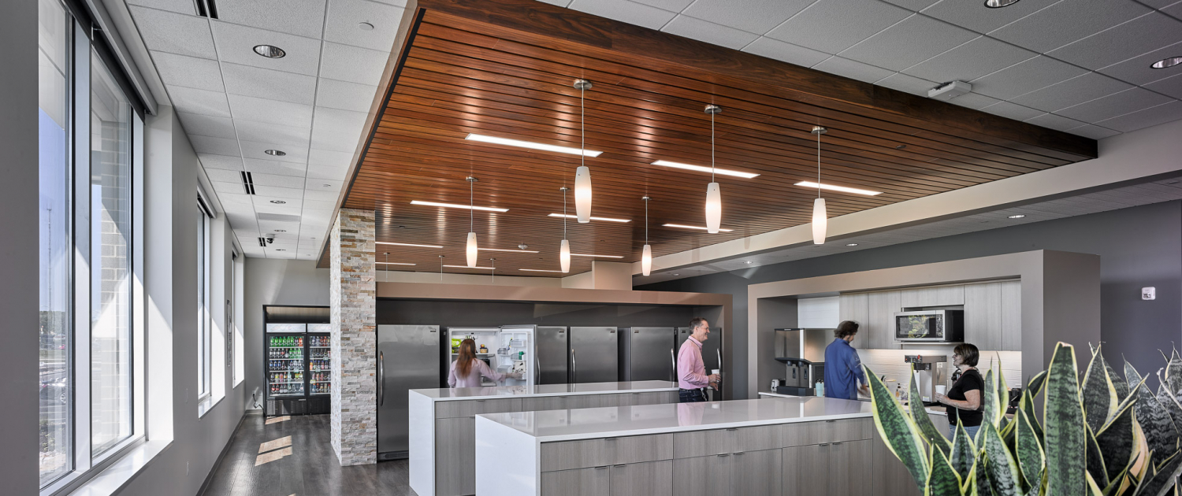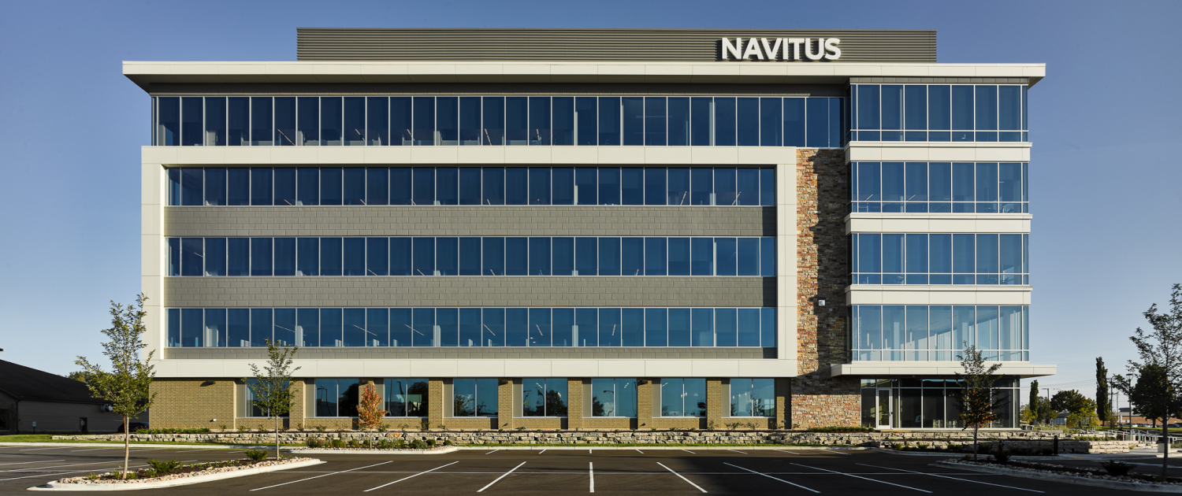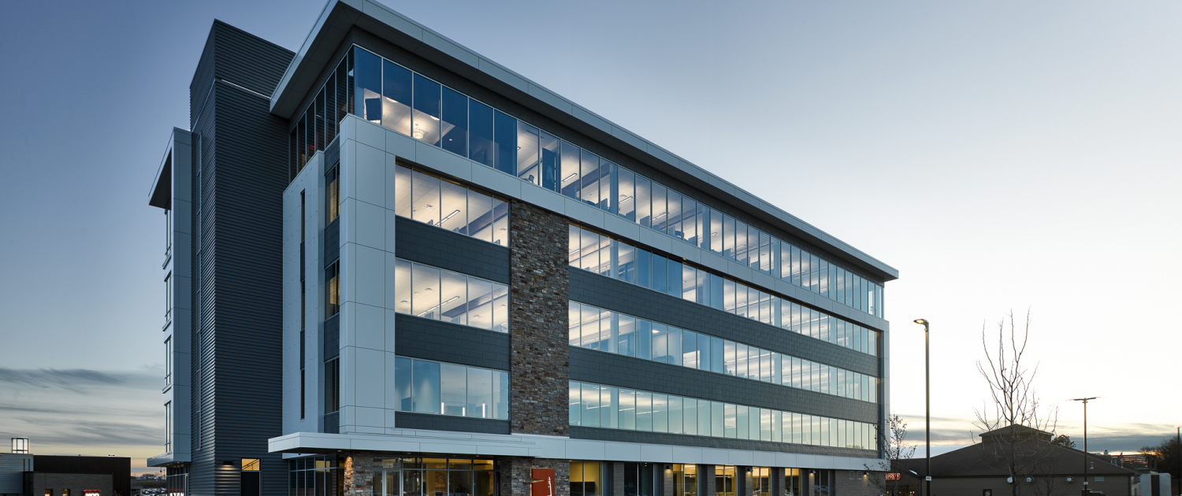Navitus Health Solutions I Madison, Wisconsin
This is the first phase of a multi-phased master planned development for this fast growing local company. Navitus has chosen Potter Lawson for all of their architectural projects throughout the country. Serving as the headquarters building for the management team, this development provides opportunities for several future buildings to accommodate anticipated future growth. The project includes a “work café” on the first floor where staff can work, dine and collaborate in a casual two story space filled with natural light. There is also an executive conference suite for large meetings and entertaining offering them maximized real estate investment. The facility if flooded with daylight and utilizes sustainable design principles throughout and carries the global design palette offering cohesive design through all 6 projects that Potter Lawson has designed for them throughout the United States.
