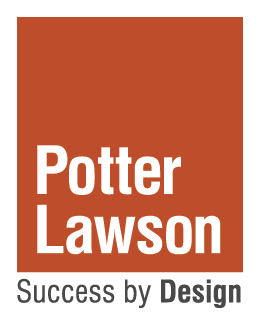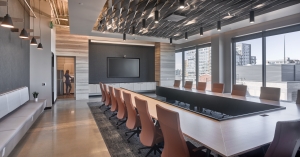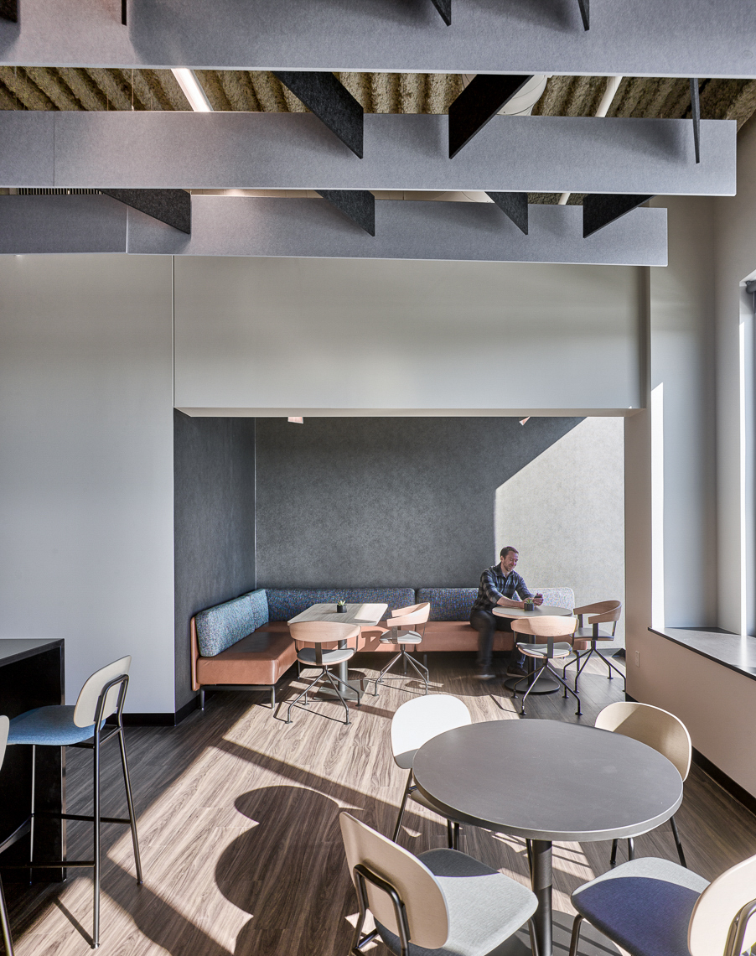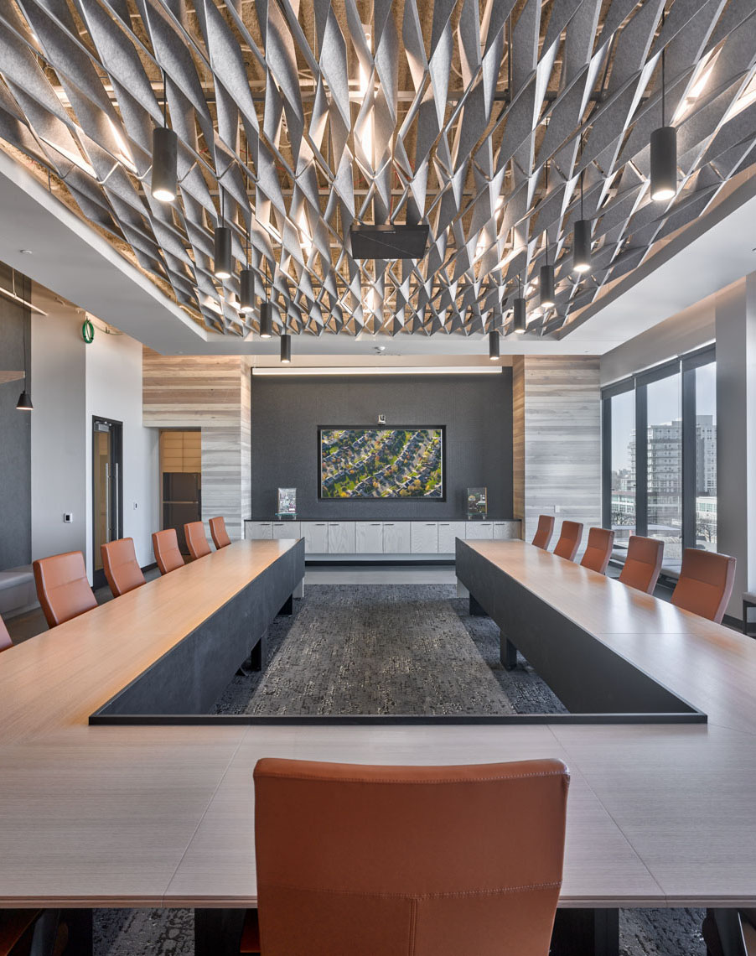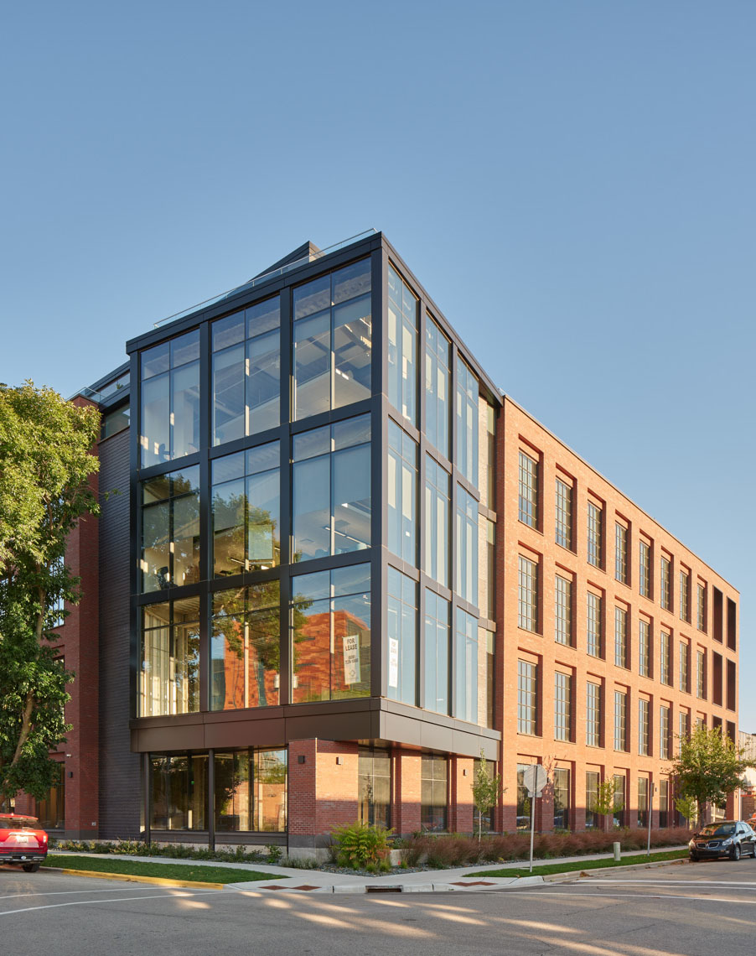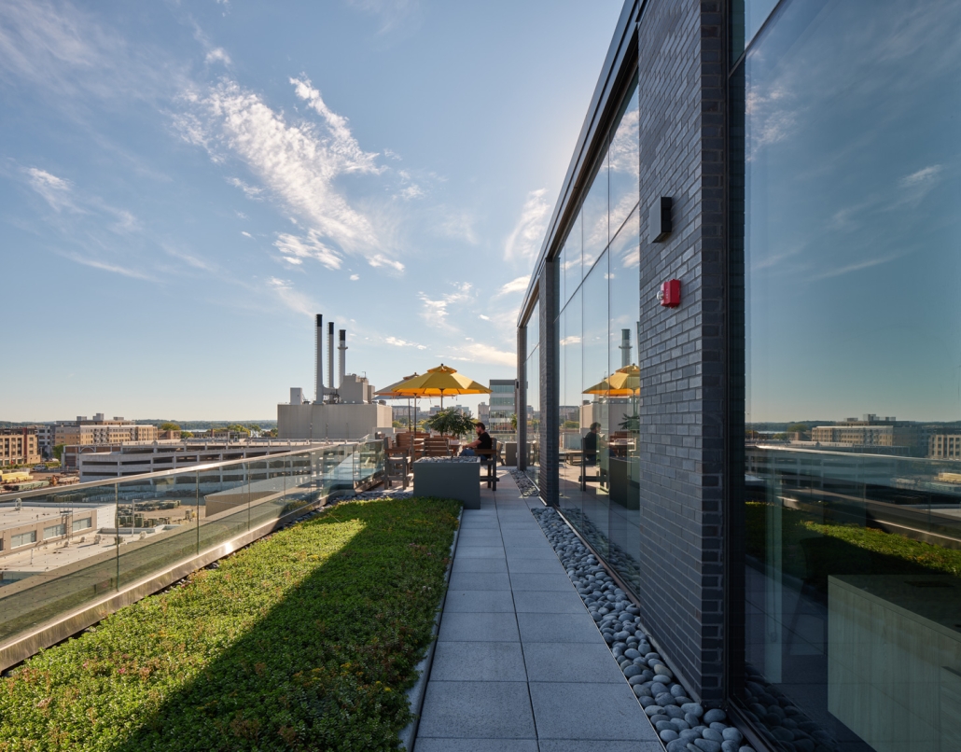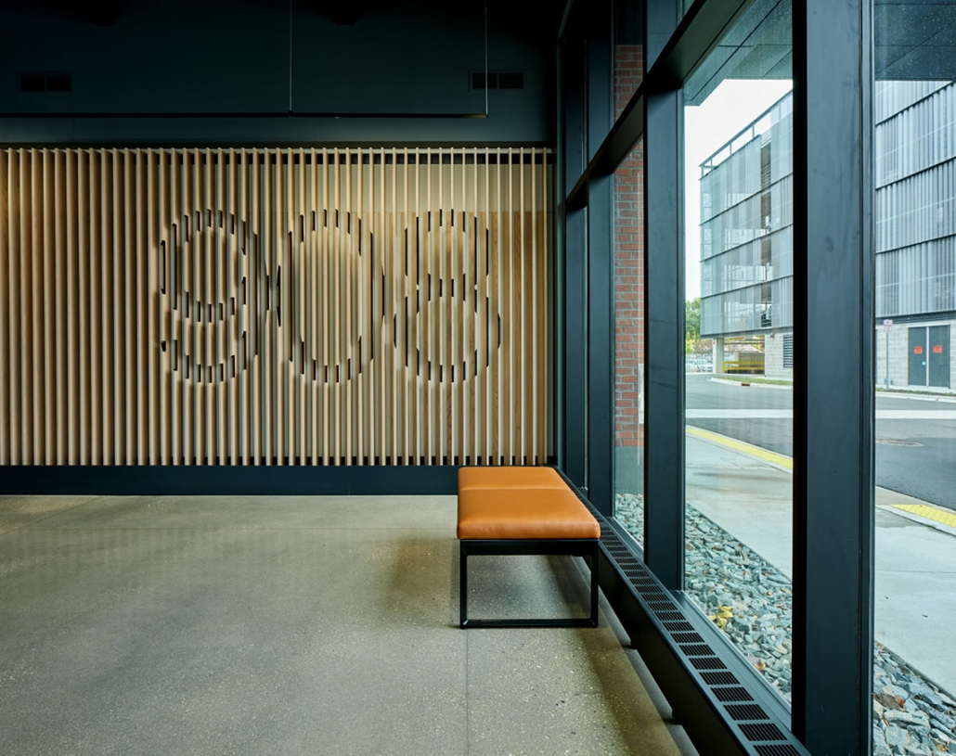Located in the 900 Block of the East Washington Corridor, the new WHEDA headquarters is part of a full block master plan redevelopment in downtown Madison, also designed by Potter Lawson. The project follows the city’s plan to provide employment-based developments on the south side of East Washington Avenue. This phase of the development consists of a 5 story 92,000 SF office building, and a 5 story above grade parking structure. WHEDA will occupy the top 3 floors of the office building and will lease out the lower 2 floors.
The WHEDA building compliments the current neighborhood by recalling the brick industrial loft type buildings of the area while also incorporating modern steel and glass elements of its time. The brick facades are detailed to provide depth and shadow along most of the façades. A lighter weight glass volume is cantilevered and angled to accentuate the corner intersection. The upper floor is stepped back and is comprised of a lighter weight metal and glass enclosure. The lightweight glass and metal elements provide a contrast with the sturdy brick volume that anchors the building to the site. The main ground floor entry is located adjacent to the parking structure where most visitor and staff will be parking and arriving from. The entry is set back and highlighted with an exposed brick wall giving the entrance depth and interest.
