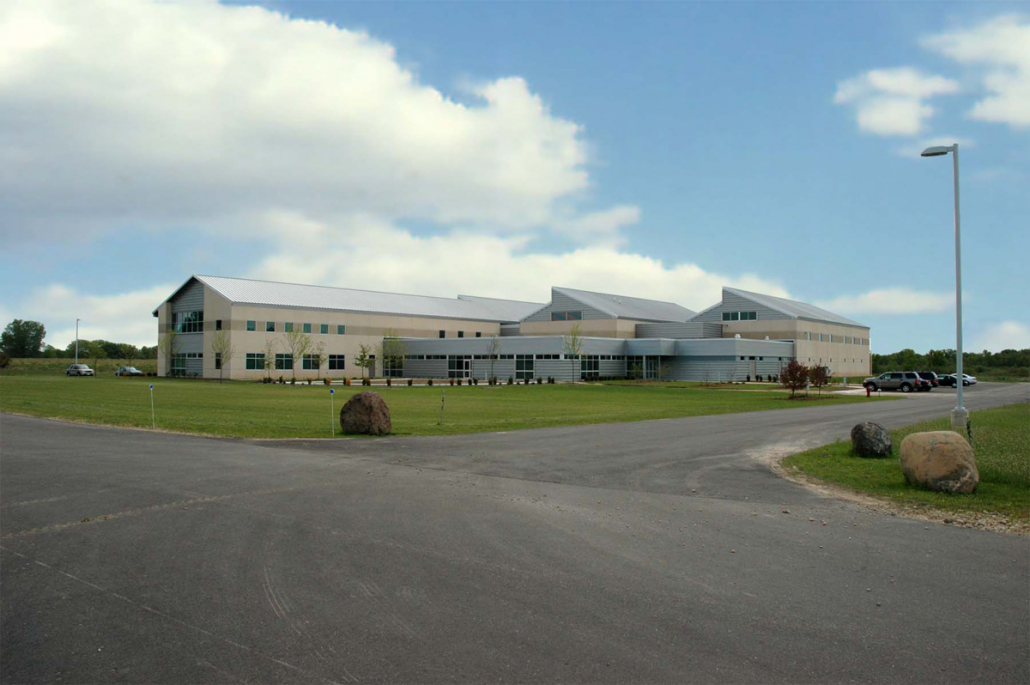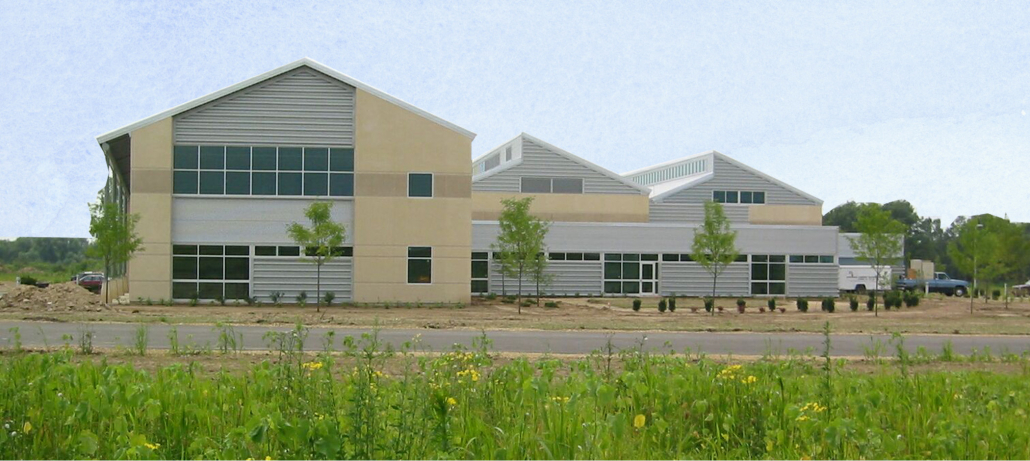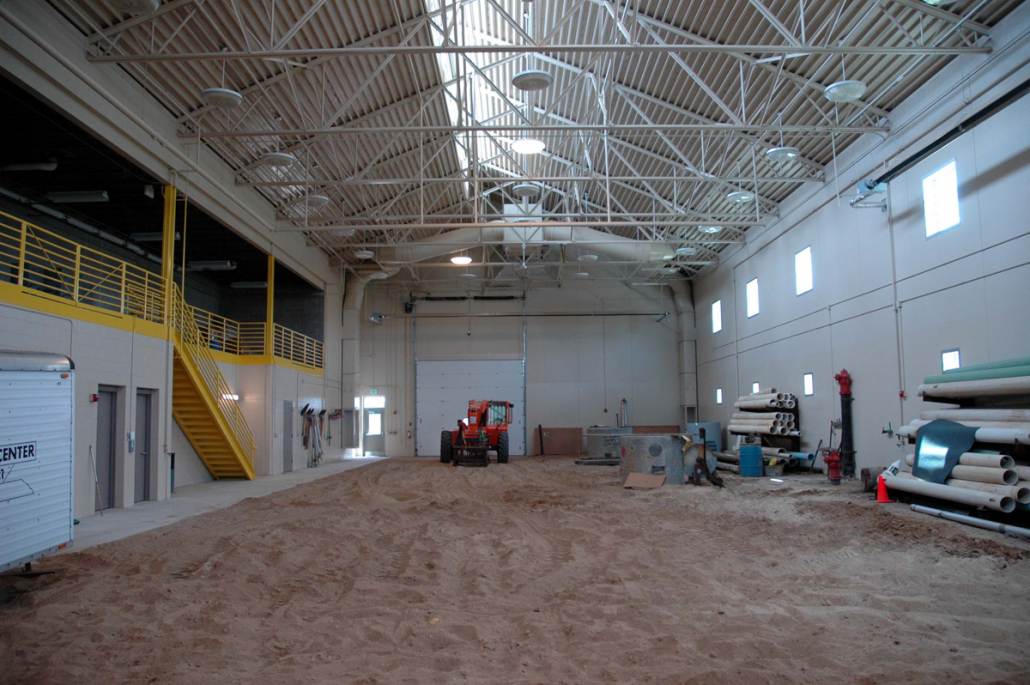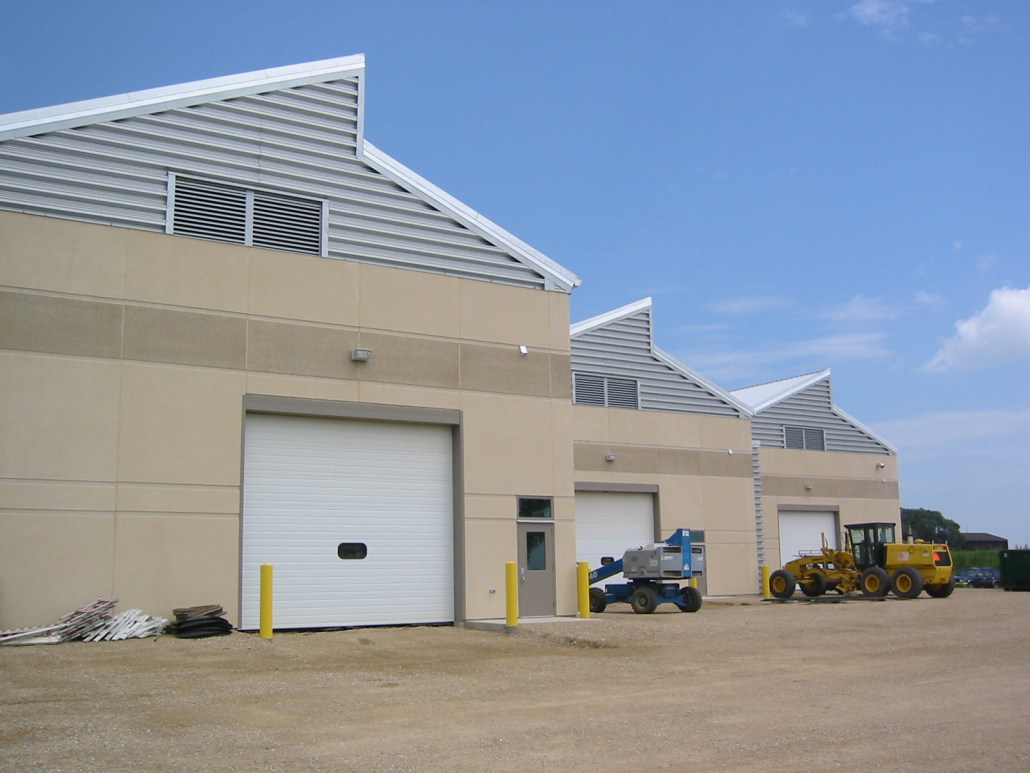Wisconsin Laborers’ Apprentice and Training Center | DeForest, Wisconsin
Potter Lawson designed a 50,000 square foot, two-story training center/office building including a recent large expansion. The facility has five classrooms, three large training labs, a welding lab, cafeteria, separate instructor demonstration and classroom areas, break room, and outdoor training areas for concrete work. The facility also houses the Laborers’ Union Insurance and Pension Fund, as well as District Council offices.
The highly visible location of the site allowed the opportunity to showcase the client’s technical abilities in the construction industry. This meant investigating various construction materials and processes accordingly, and that all construction was performed by card carrying union members. While this was a challenge unique to this project, we exceeded the client’s goals, and even located a pre-cast manufacturer for the exterior shell that employed union laborers.
The building is located in an agricultural area and was designed to have an “agrarian” look to blend with the surrounding area. The training labs were stepped or staggered to break up the massing and help identify each area of specialization. Horizontal ribbed metal, used on the exterior, was also used as accents inside the building to tie the inside to the outside and give the Training Center a more industrial feel.






